Ariza Temple - Apartment Living in Temple, TX
About
Office Hours
Monday through Friday 9:00 AM to 6:00 PM. Saturday 10:00 AM to 5:00 PM.
Ariza Temple, Texas's premier apartment community, will offer all the comforts of home in a pristine setting that is beyond comparison. Our warm and inviting community will be nestled in lovely Temple, Texas, minutes from Interstate 35 and the H.K. Dodgen Loop, providing easy access to everything you love. We will be conveniently close to superb schools, local shopping, trendy restaurants, and an abundance of scenic parks. It's time you pampered yourself with the lifestyle you have always deserved.
Become a resident and gain access to all of the exceptional community amenities and services we will be providing, including EV car charging stations, picnic areas with barbecue grills, a clubhouse, a business center, and garages. Outdoor recreation abounds with our volleyball court, walking and roaming trails, and a shimmering swimming pool. Your four-legged family members will be pampered as well, with a pet spa and dog park to romp and play. Get on our waiting list today and see why Ariza Temple is the ideal place to call home in Temple, TX.
You are sure to love our one, two, and three bedroom apartments for rent, creatively designed with attractive amenities to enhance your life. Careful attention has been placed in the places you gather and use most, offering uncompromising distinction in gracious apartment living. Our 9-foot high ceilings, stunning hardwood floors, spacious walk-in closets, and in-home washers and dryers are just a few of the standard features you will find. These quality residences are sure to please and inspire!
🎉 New Year, new home—ask about our Move-in Specials and make your move today! 🏡✨Floor Plans
1 Bedroom Floor Plan
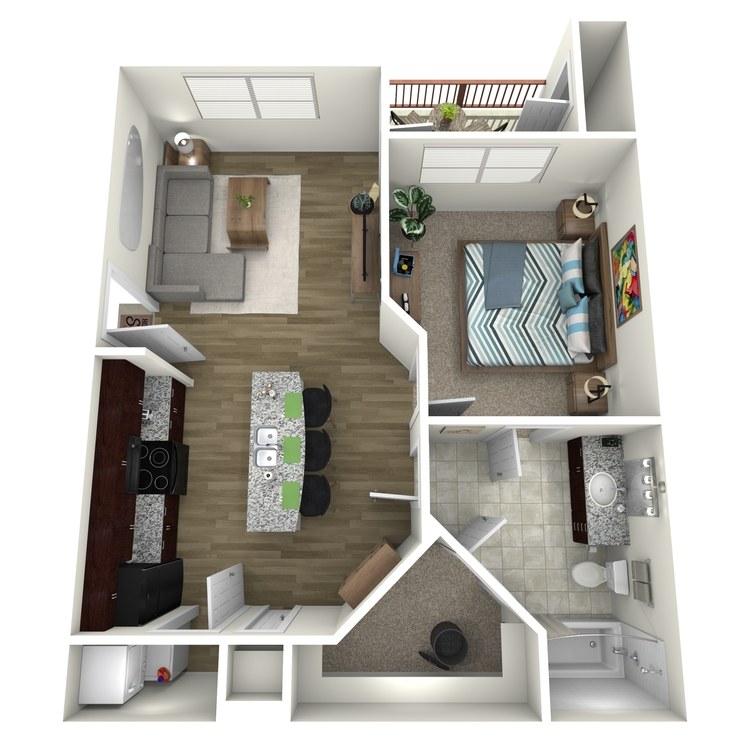
A1
Details
- Beds: 1 Bedroom
- Baths: 1
- Square Feet: 628
- Rent: $1070-$1095
- Deposit: Call for details.
Floor Plan Amenities
- 9Ft Ceilings
- All-electric Kitchen
- Balcony or Patio
- Cable Ready
- Carpeted Bedrooms
- Carpeted Floors
- Ceiling Fans
- Central Air and Heating
- Ceramic Tile Bathroom
- Covered Parking
- Custom Lighting
- Dishwasher
- Extra Storage
- Granite Countertops
- Hardwood Floors
- Microwave
- Pantry *
- Refrigerator
- Tile Floors
- Views Available *
- Walk-in Closets
- Washer and Dryer In Home
- Wood Laminate Flooring
* In Select Apartment Homes
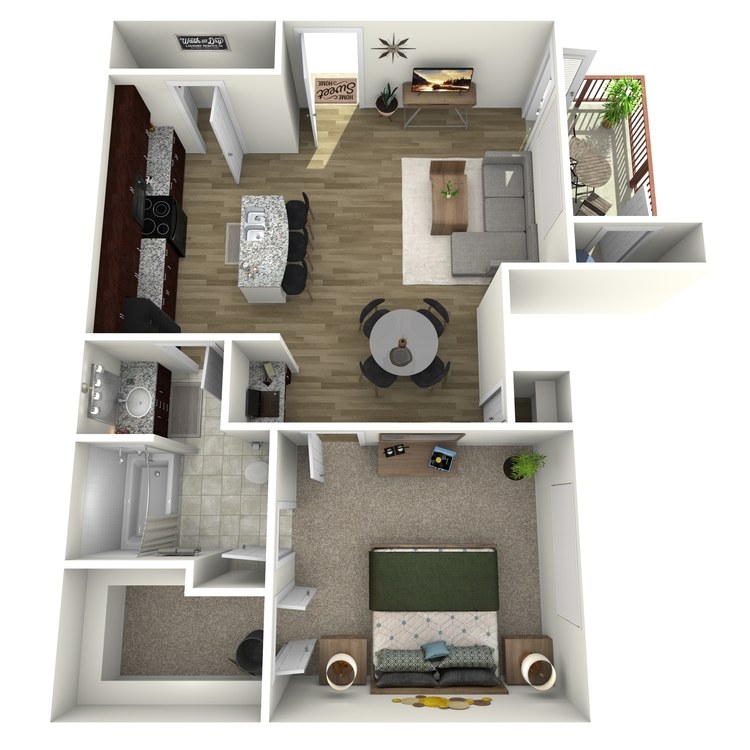
A3
Details
- Beds: 1 Bedroom
- Baths: 1
- Square Feet: 735
- Rent: $1185-$1210
- Deposit: Call for details.
Floor Plan Amenities
- 9Ft Ceilings
- All-electric Kitchen
- Balcony or Patio
- Cable Ready
- Carpeted Bedrooms
- Carpeted Floors
- Ceiling Fans
- Central Air and Heating
- Ceramic Tile Bathroom
- Custom Lighting
- Disability Access *
- Dishwasher
- Extra Storage
- Granite Countertops
- Hardwood Floors
- Microwave
- Pantry
- Refrigerator
- Tile Floors
- Views Available
- Walk-in Closets
- Washer and Dryer In Home
- Wood Laminate Flooring
* In Select Apartment Homes
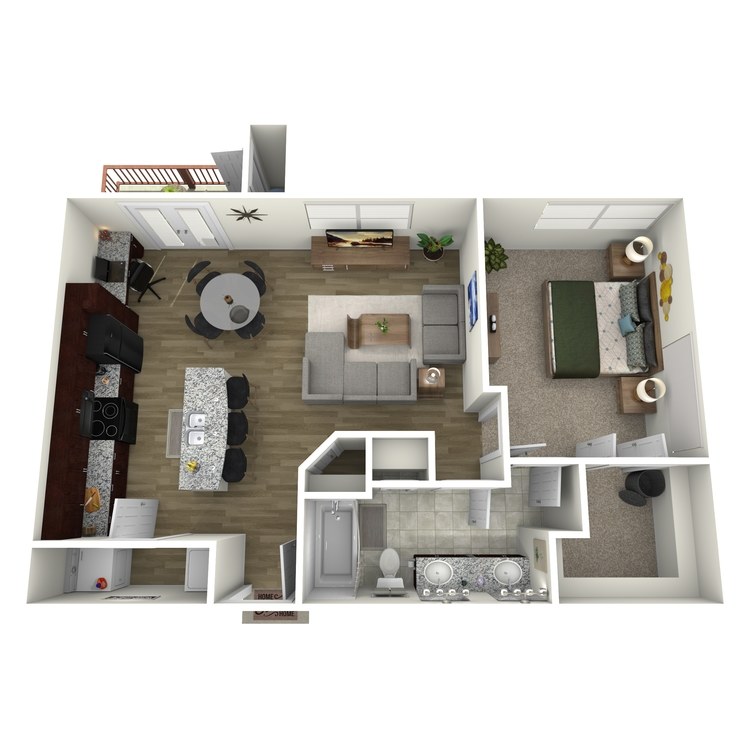
A5
Details
- Beds: 1 Bedroom
- Baths: 1
- Square Feet: 740
- Rent: $1235
- Deposit: Call for details.
Floor Plan Amenities
- 9Ft Ceilings
- All-electric Kitchen
- Balcony or Patio
- Cable Ready
- Carpeted Bedrooms
- Carpeted Floors
- Ceiling Fans
- Central Air and Heating
- Ceramic Tile Bathroom
- Custom Lighting
- Dishwasher
- Extra Storage
- Granite Countertops
- Hardwood Floors
- Microwave
- Pantry
- Refrigerator
- Tile Floors
- Views Available
- Walk-in Closets
- Washer and Dryer In Home
- Wood Laminate Flooring
* In Select Apartment Homes
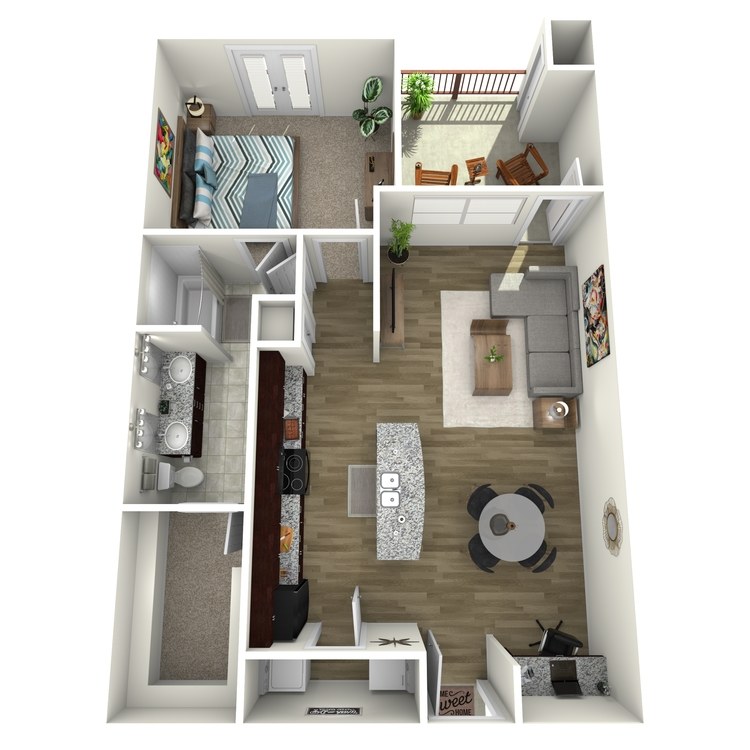
A6
Details
- Beds: 1 Bedroom
- Baths: 1
- Square Feet: 748
- Rent: $1310-$1335
- Deposit: Call for details.
Floor Plan Amenities
- 9Ft Ceilings
- All-electric Kitchen
- Balcony or Patio
- Cable Ready
- Carpeted Bedrooms
- Carpeted Floors
- Ceiling Fans
- Central Air and Heating
- Ceramic Tile Bathroom
- Custom Lighting
- Dishwasher
- Extra Storage
- Granite Countertops
- Hardwood Floors
- Microwave
- Pantry
- Refrigerator
- Tile Floors
- Views Available
- Walk-in Closets
- Washer and Dryer In Home
- Wood Laminate Flooring
* In Select Apartment Homes
Floor Plan Photos





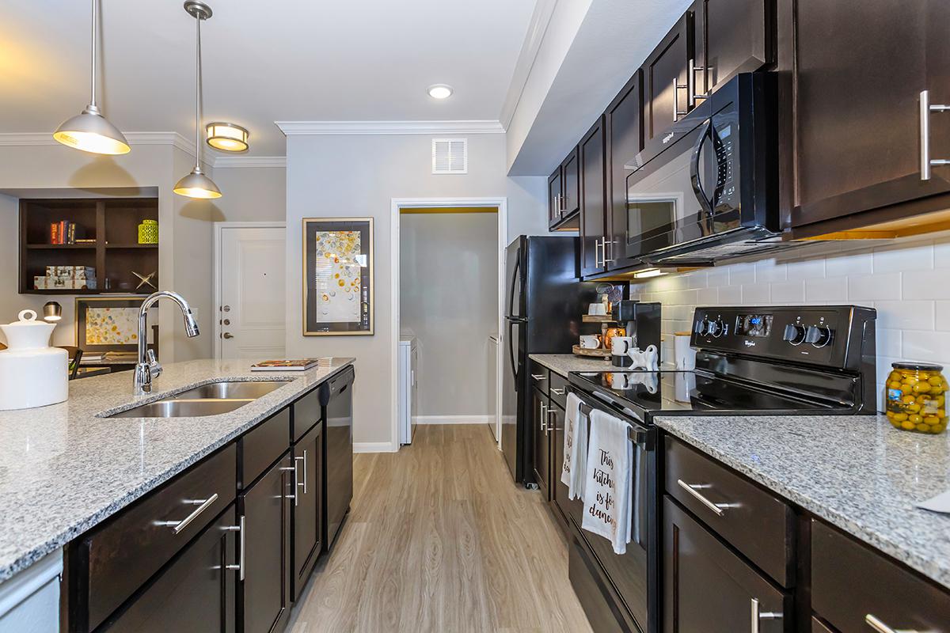


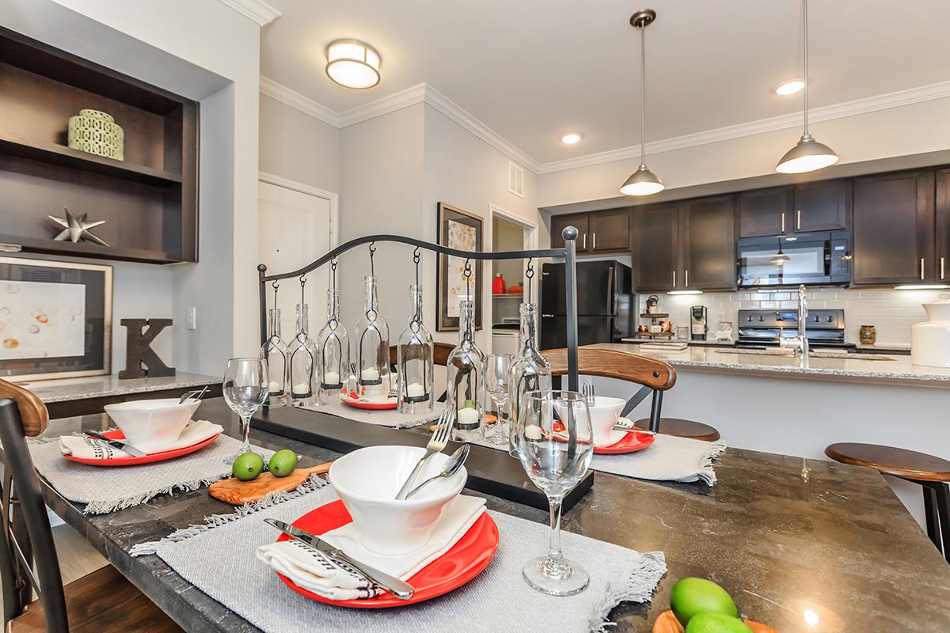





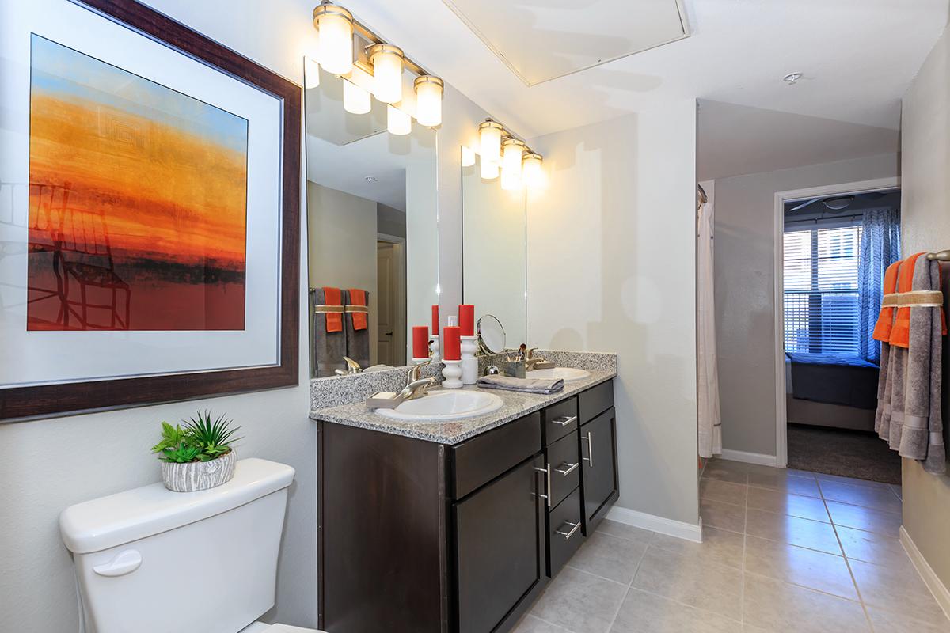
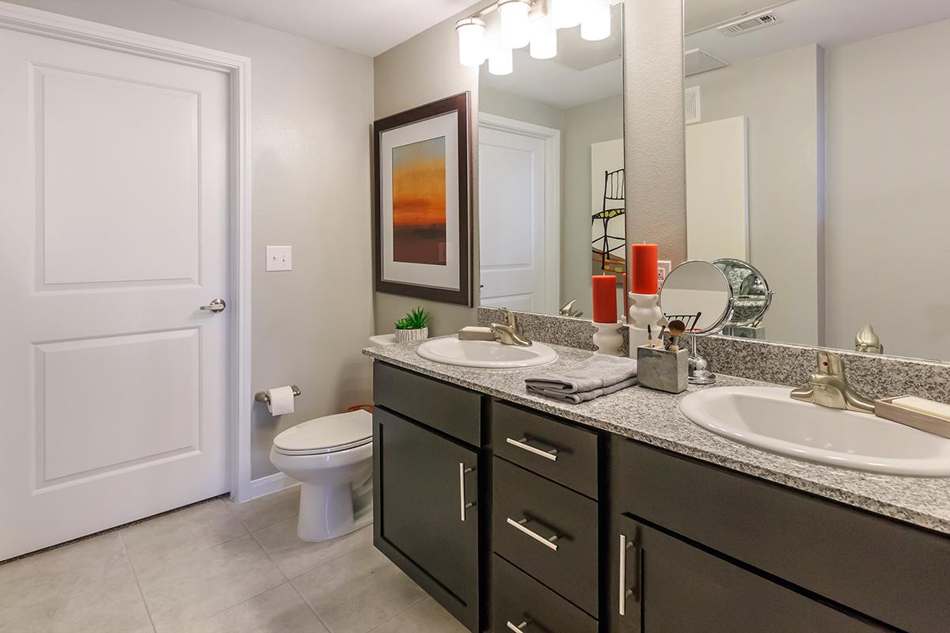
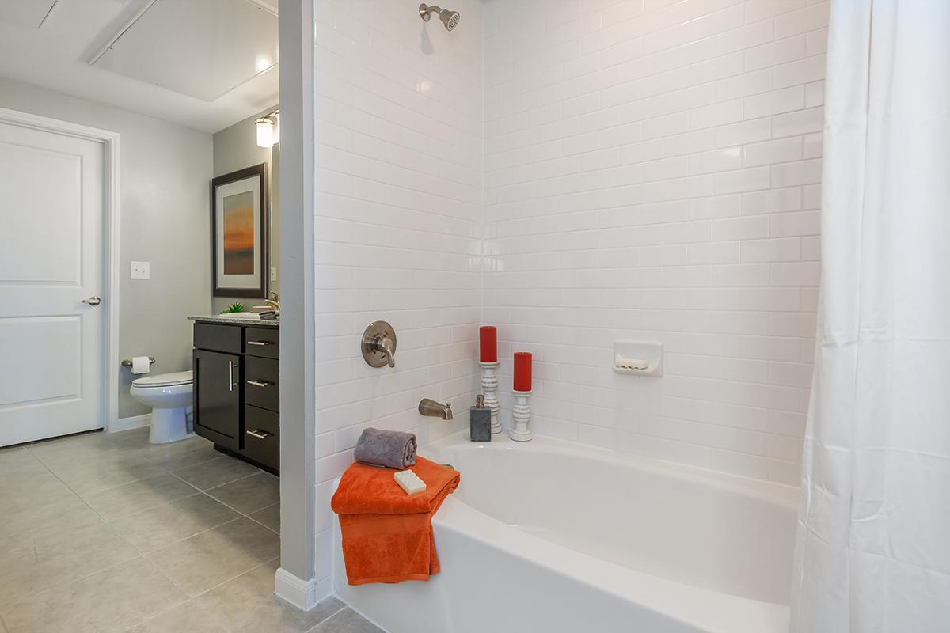

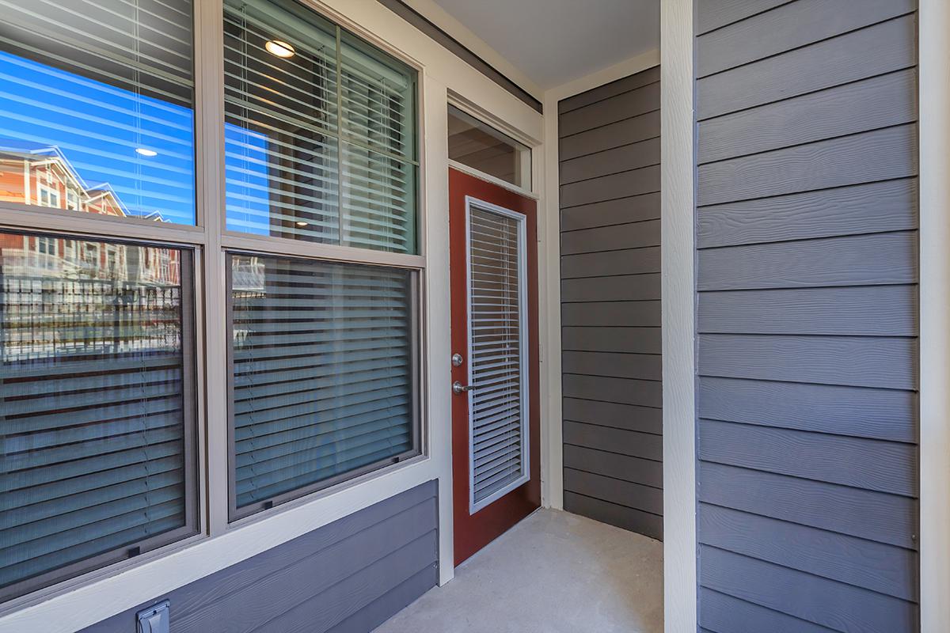

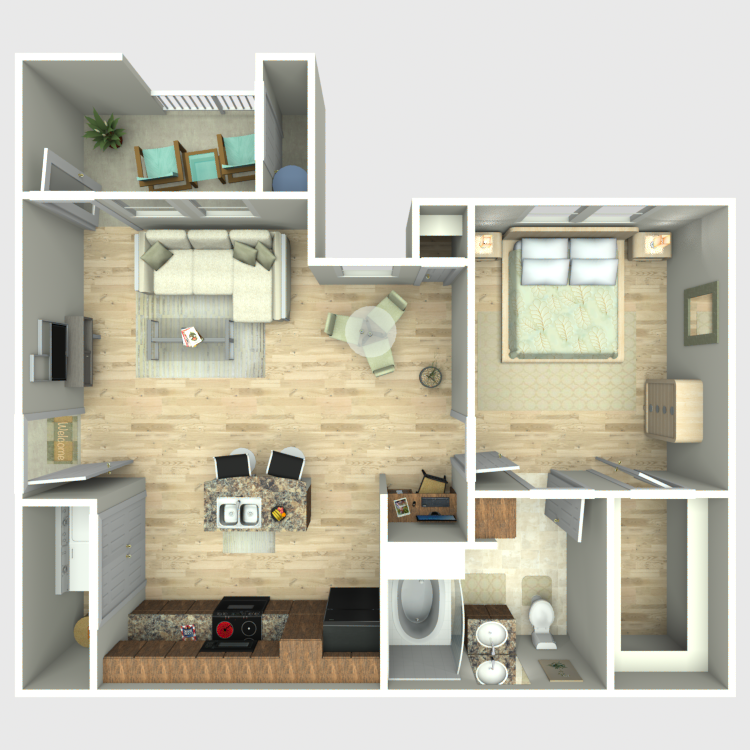
A9
Details
- Beds: 1 Bedroom
- Baths: 1
- Square Feet: 735
- Rent: $1235
- Deposit: $150
Floor Plan Amenities
- 9Ft Ceilings
- All-electric Kitchen
- Balcony or Patio
- Cable Ready
- Carpeted Bedrooms
- Carpeted Floors
- Ceiling Fans
- Central Air and Heating
- Ceramic Tile Bathroom
- Custom Lighting
- Dishwasher
- Extra Storage
- Granite Countertops
- Hardwood Floors
- Microwave
- Pantry
- Refrigerator
- Tile Floors
- Views Available
- Walk-in Closets
- Washer and Dryer In Home
- Wood Laminate Flooring
* In Select Apartment Homes
2 Bedroom Floor Plan
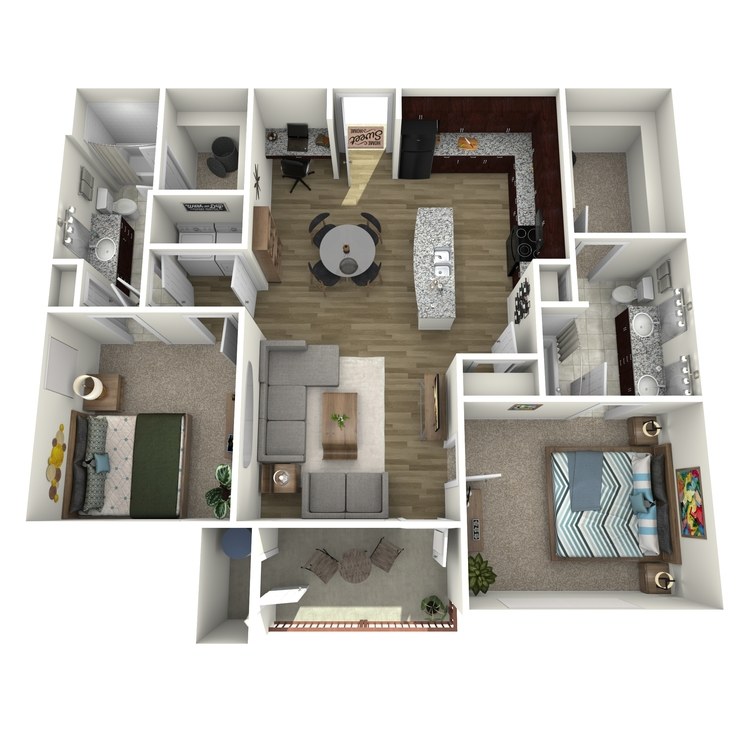
B1
Details
- Beds: 2 Bedrooms
- Baths: 2
- Square Feet: 1007
- Rent: $1410-$1435
- Deposit: Call for details.
Floor Plan Amenities
- 9Ft Ceilings
- All-electric Kitchen
- Balcony or Patio
- Cable Ready
- Carpeted Bedrooms
- Carpeted Floors
- Ceiling Fans
- Central Air and Heating
- Ceramic Tile Bathroom
- Custom Lighting
- Dishwasher
- Extra Storage
- Granite Countertops
- Hardwood Floors
- Microwave
- Pantry
- Refrigerator
- Tile Floors
- Views Available
- Walk-in Closets
- Washer and Dryer In Home
- Wood Laminate Flooring
* In Select Apartment Homes
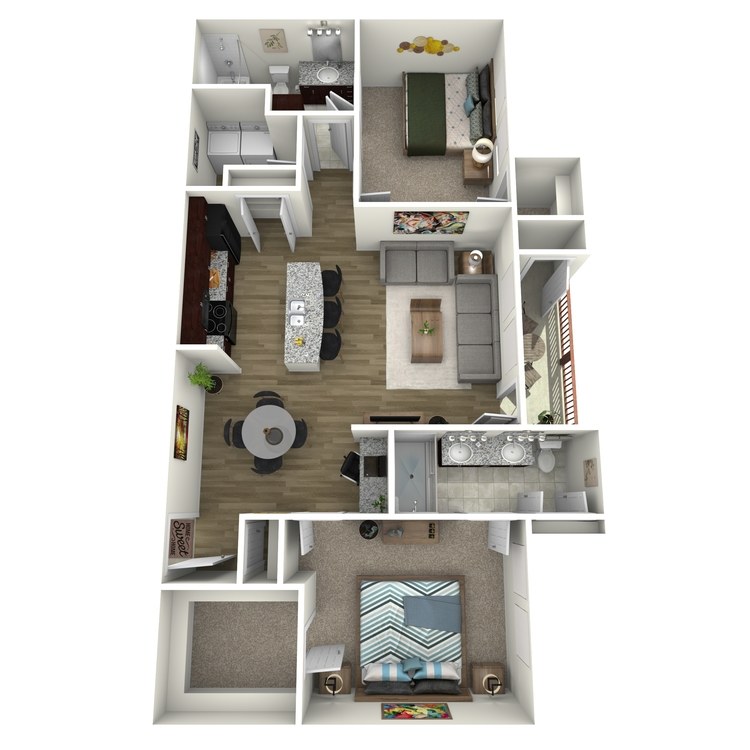
B5
Details
- Beds: 2 Bedrooms
- Baths: 2
- Square Feet: 1037
- Rent: $1385
- Deposit: Call for details.
Floor Plan Amenities
- 9Ft Ceilings
- All-electric Kitchen
- Balcony or Patio
- Cable Ready
- Carpeted Bedrooms
- Ceiling Fans
- Central Air and Heating
- Ceramic Tile Bathroom
- Custom Lighting
- Dishwasher
- Extra Storage
- Granite Countertops
- Hardwood Floors
- Microwave
- Pantry
- Refrigerator
- Tile Floors
- Views Available
- Walk-in Closets
- Washer and Dryer In Home
- Wood Laminate Flooring
* In Select Apartment Homes
Floor Plan Photos











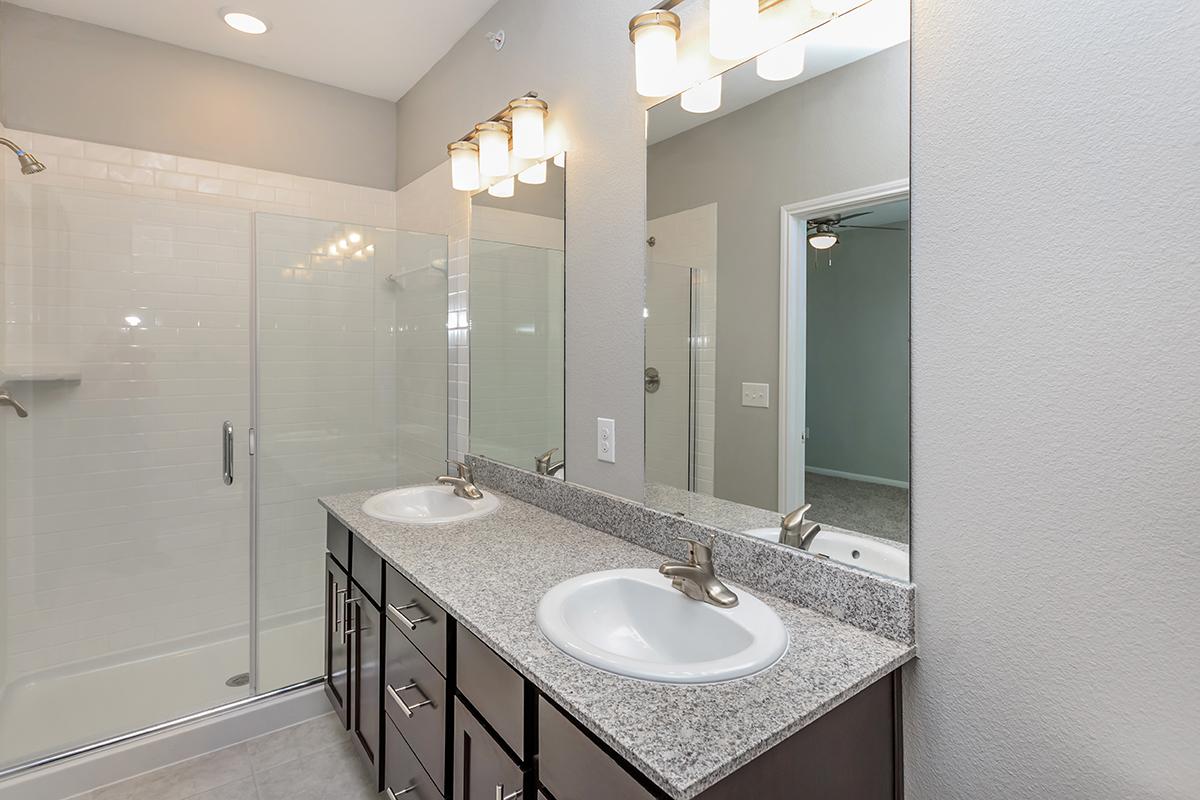
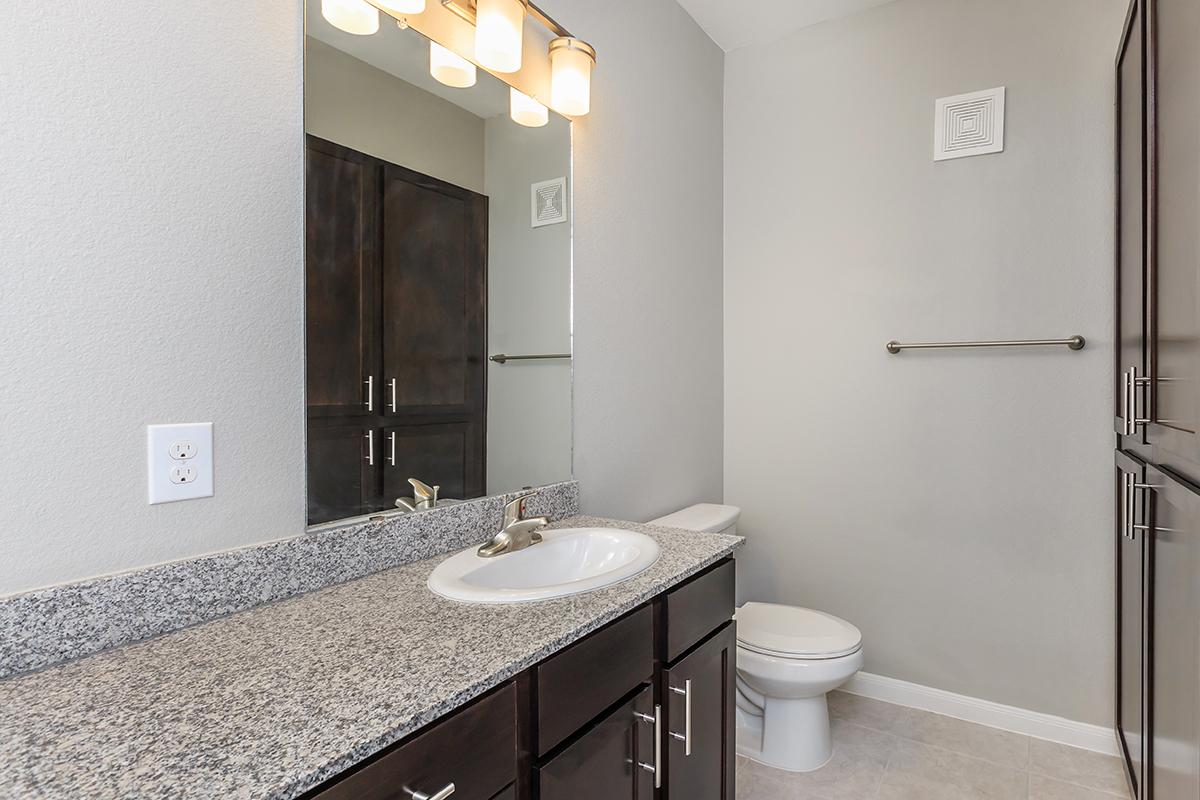

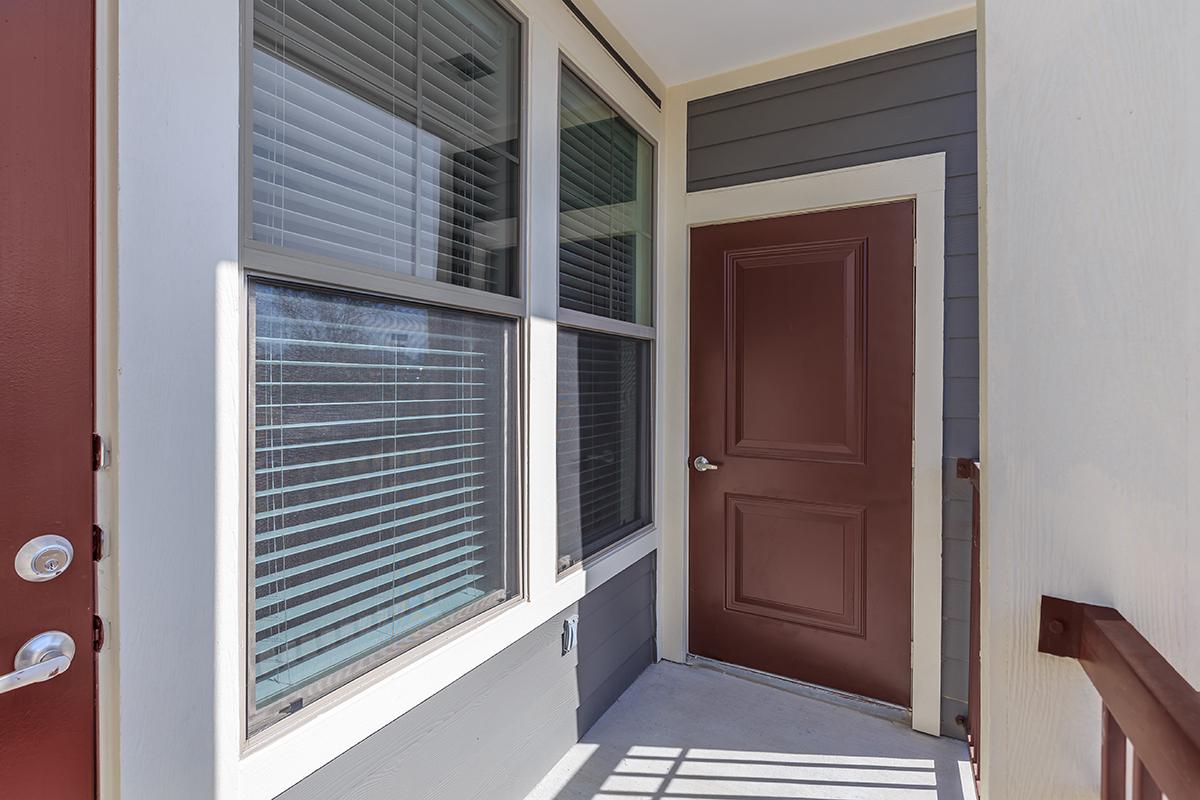
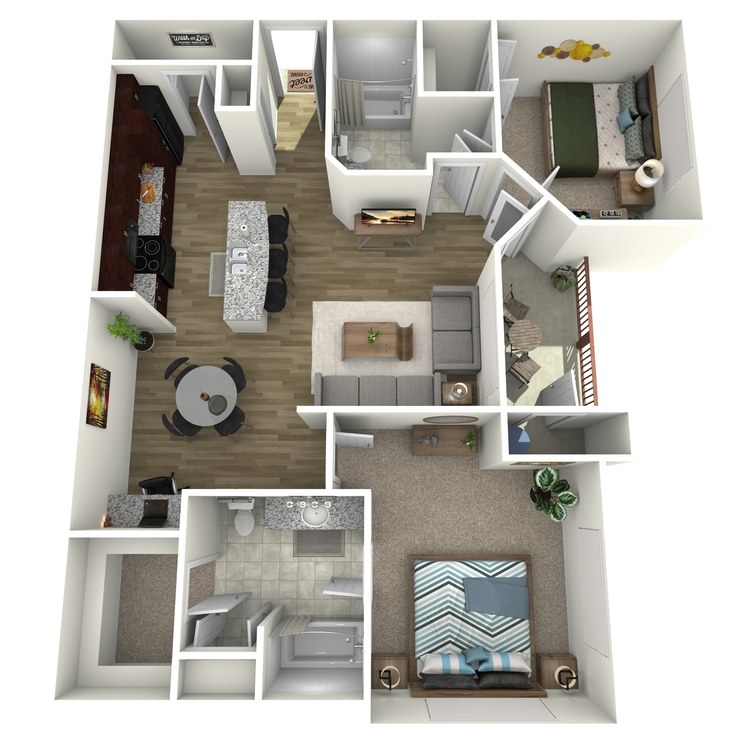
B3
Details
- Beds: 2 Bedrooms
- Baths: 2
- Square Feet: 1040
- Rent: $1410-$1435
- Deposit: Call for details.
Floor Plan Amenities
- 9Ft Ceilings
- All-electric Kitchen
- Balcony or Patio
- Cable Ready
- Carpeted Bedrooms
- Ceiling Fans
- Central Air and Heating
- Ceramic Tile Bathroom
- Custom Lighting
- Disability Access *
- Dishwasher
- Extra Storage
- Granite Countertops
- Hardwood Floors
- Microwave
- Pantry
- Refrigerator
- Tile Floors
- Views Available
- Walk-in Closets
- Washer and Dryer In Home
- Wood Laminate Flooring
* In Select Apartment Homes
3 Bedroom Floor Plan
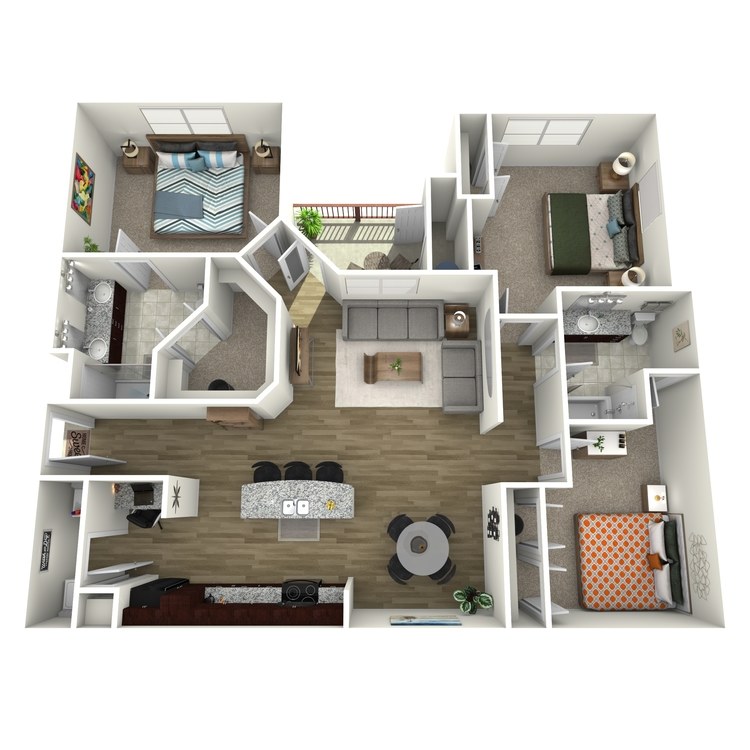
C1
Details
- Beds: 3 Bedrooms
- Baths: 2
- Square Feet: 1273
- Rent: $1720-$1745
- Deposit: Call for details.
Floor Plan Amenities
- 9Ft Ceilings
- All-electric Kitchen
- Balcony or Patio
- Cable Ready
- Carpeted Bedrooms
- Carpeted Floors
- Ceiling Fans
- Central Air and Heating
- Ceramic Tile Bathroom
- Custom Lighting
- Disability Access
- Dishwasher
- Extra Storage
- Granite Countertops
- Hardwood Floors
- Microwave
- Pantry
- Refrigerator
- Tile Floors
- Views Available
- Walk-in Closets
- Washer and Dryer In Home
- Wood Laminate Flooring
* In Select Apartment Homes
Floor Plan Photos












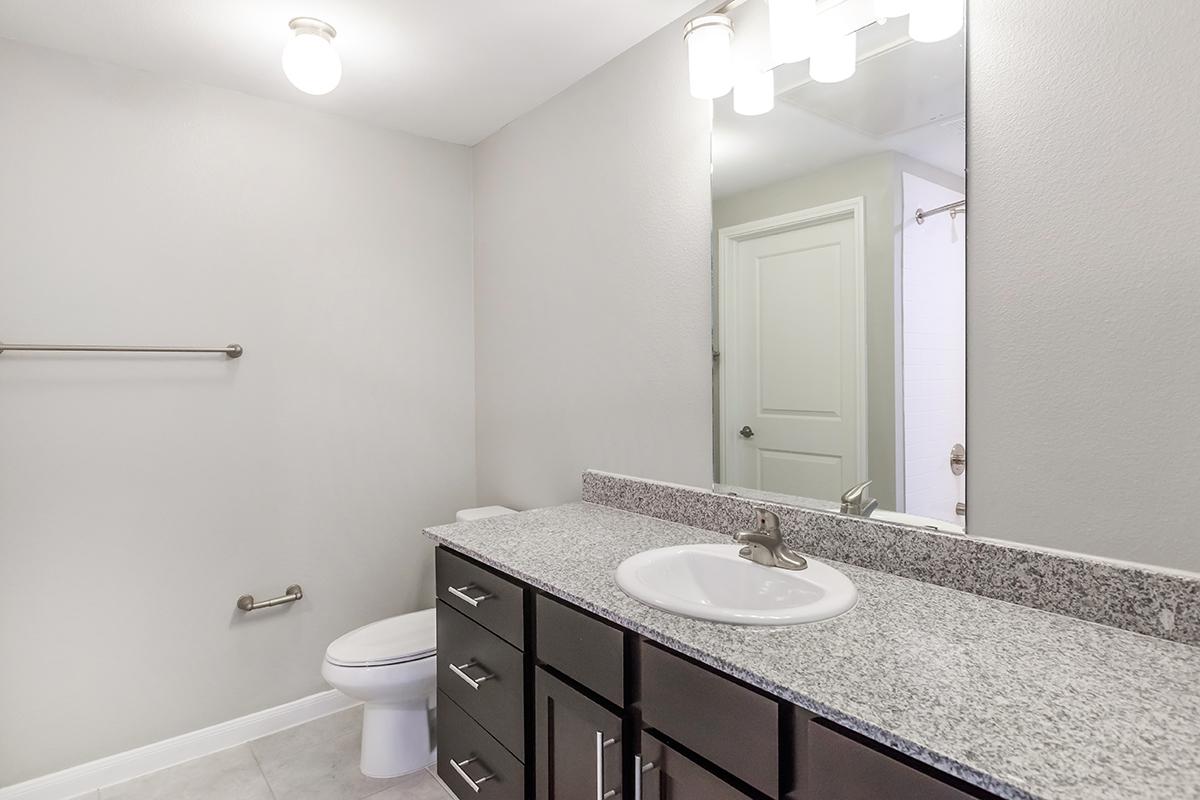



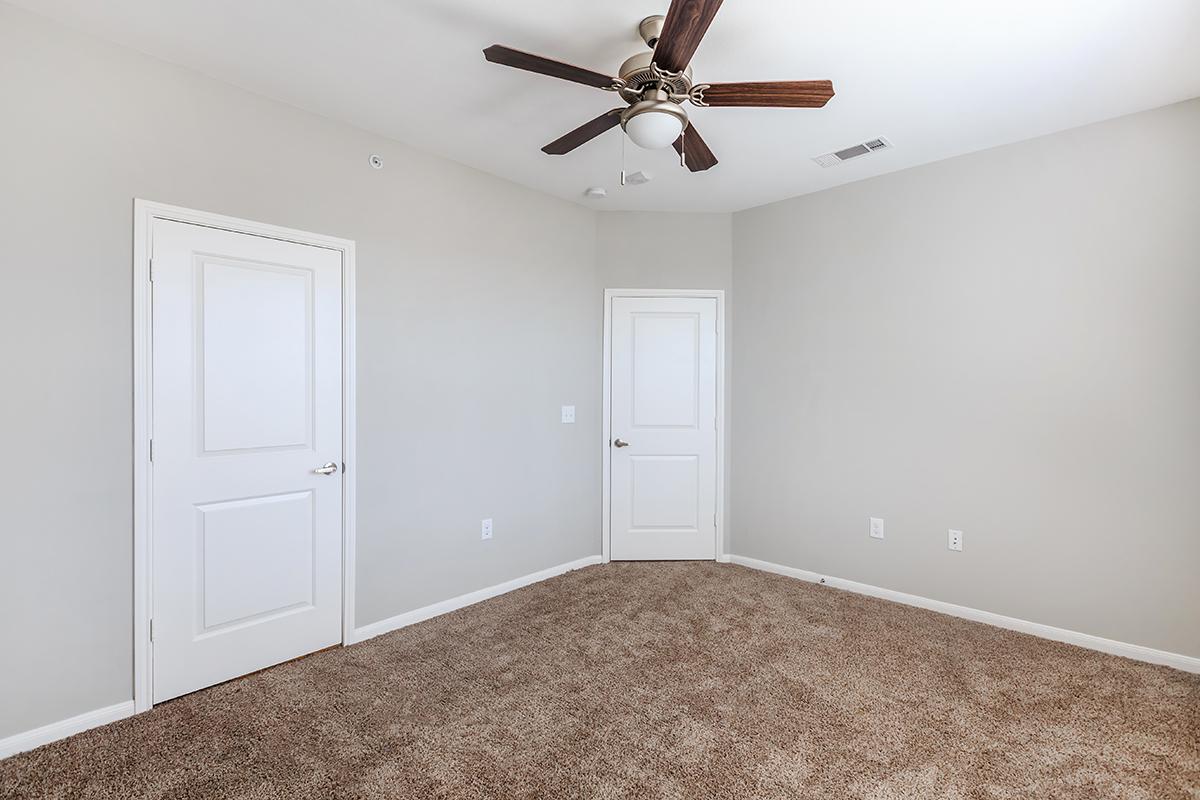
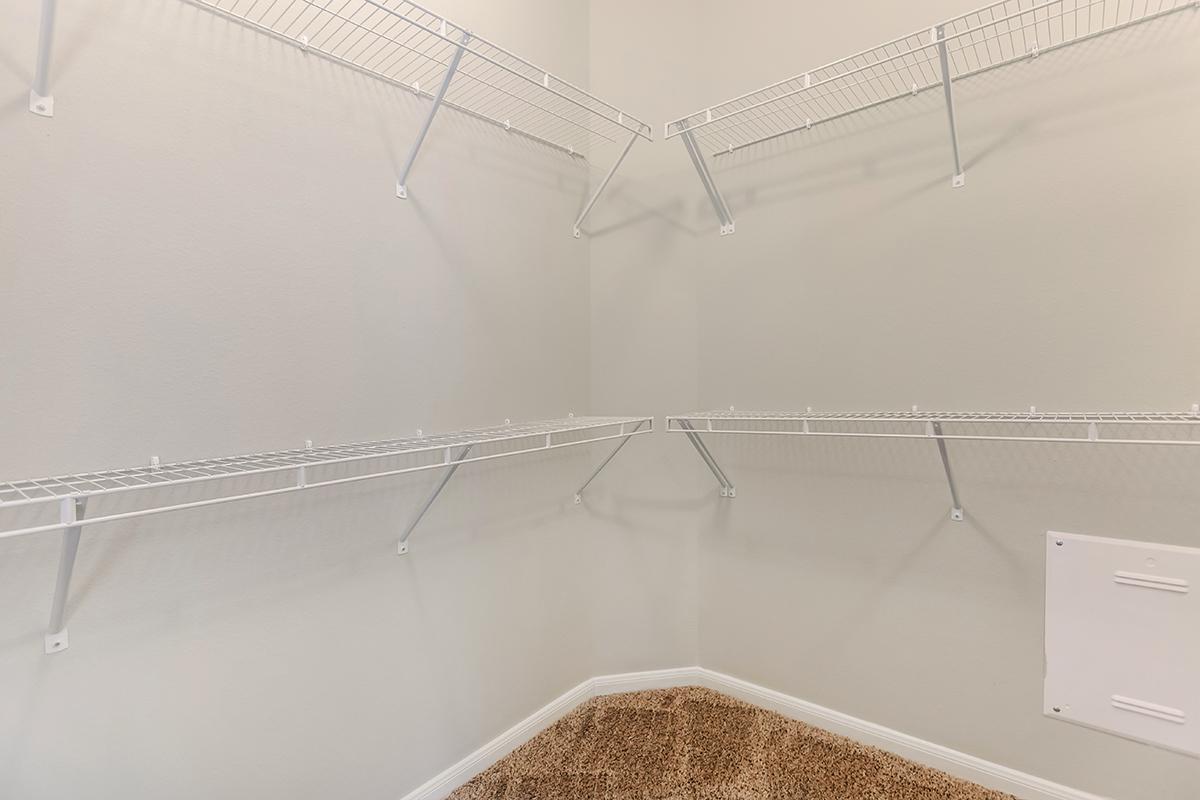
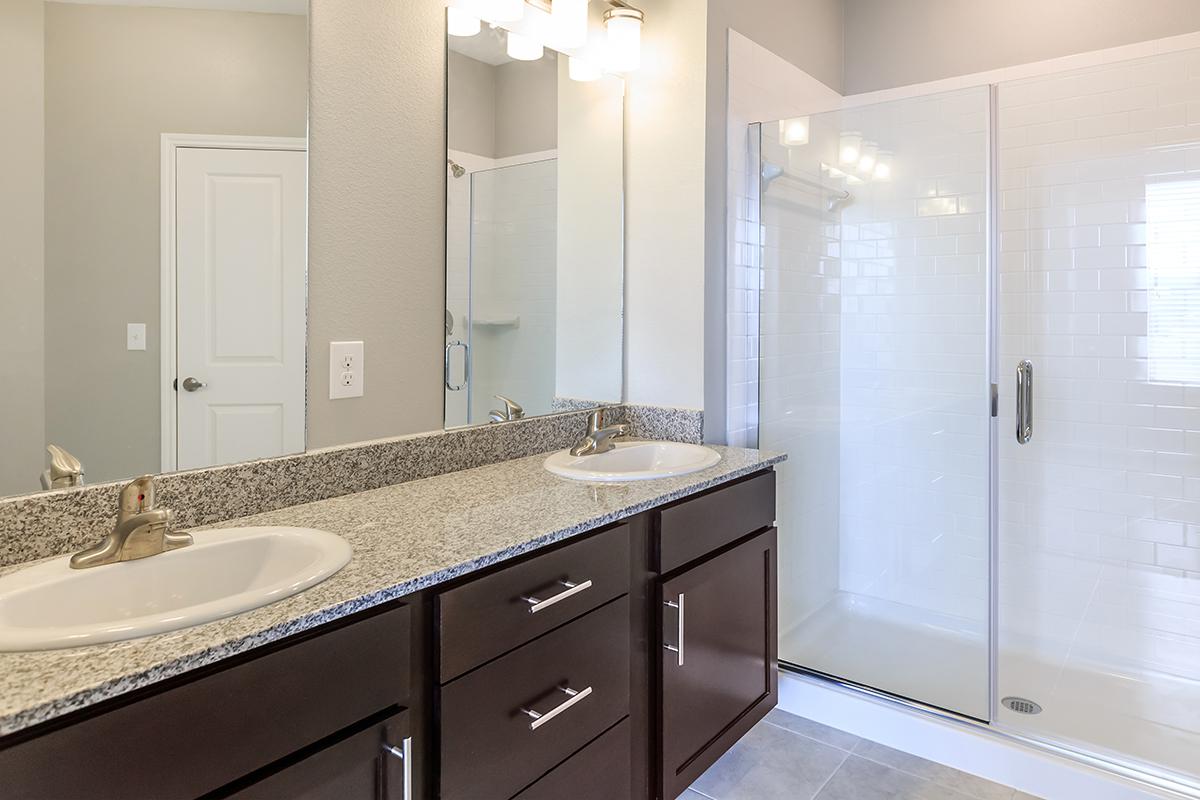

Show Unit Location
Select a floor plan or bedroom count to view those units on the overhead view on the site map. If you need assistance finding a unit in a specific location please call us at 254-306-0085 TTY: 711.

Amenities
Explore what your community has to offer
Community Amenities
- Access to Public Transportation
- Beautiful Landscaping
- Business Center
- Clubhouse
- Covered Parking
- Disability Access
- Easy Access to Freeways
- Easy Access to Shopping
- EV Car Charging Stations
- Garage
- Gated Access
- Guest Parking
- High-speed Internet Access
- On-site Maintenance
- Picnic Area with Barbecue
- Shimmering Swimming Pool
- State-of-the-art Fitness Center
- Volleyball Court
- Walking and Roaming Trails
Apartment Features
- 9Ft Ceilings
- All-electric Kitchen
- Balcony or Patio
- Cable Ready
- Carpeted Bedrooms
- Carpeted Floors
- Ceiling Fans
- Central Air and Heating
- Ceramic Tile Bathroom
- Custom Lighting
- Dishwasher
- Extra Storage
- Granite Countertops
- Hardwood Floors
- Microwave
- Pantry
- Refrigerator
- Tile Floors
- Views Available
- Walk-in Closets
- Washer and Dryer In Home
- Wood Laminate Flooring
Pet Policy
Your furry friends will have a "paw some" time at Ariza temple as they enjoy our large off leash pet park, doggy spa and long walks on the scenic trail surrounding the community! Pets Welcome Upon Approval. Breed restrictions do apply. Weigh Limit 80lbs per pet Restricted breeds include but are not limited to: Rottweilers, Dobermans, Pitbulls, American Staffordshire Terriers, Wolves, Chows, German Shepherds, Huskies, Akitas, Bullmastiffs, or mixes of the above breeds. Pet Amenities: Bark Park Pet Spa Pet Waste Stations
Photos
Amenities
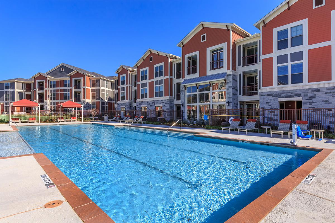
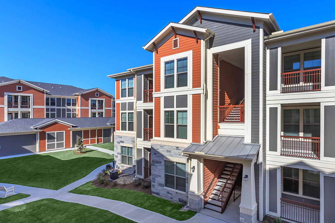
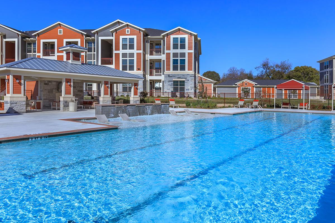
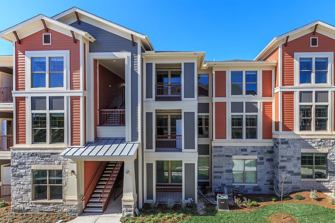
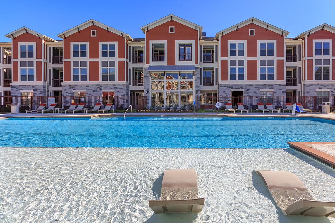
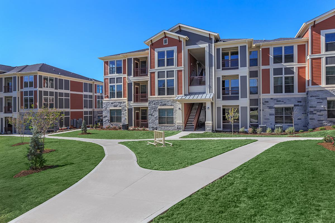
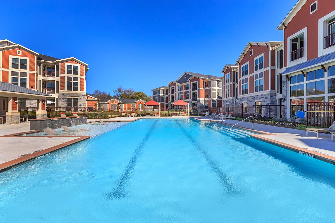
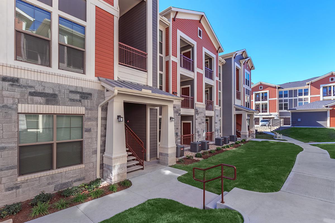
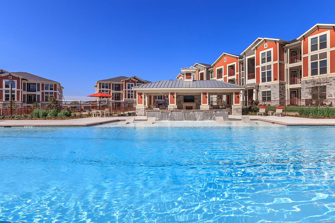
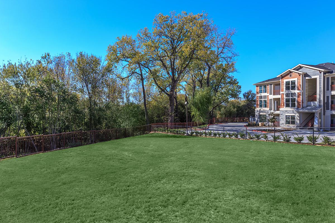
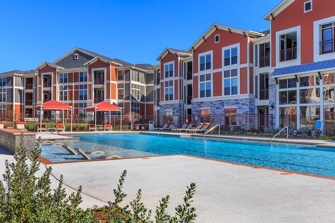
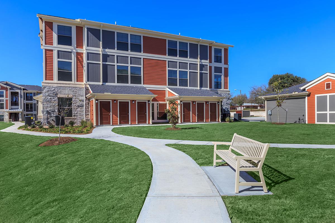
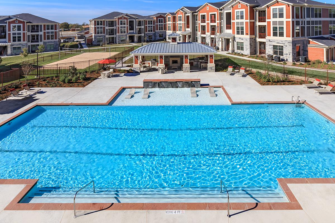
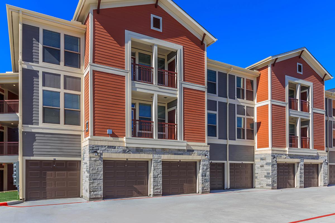
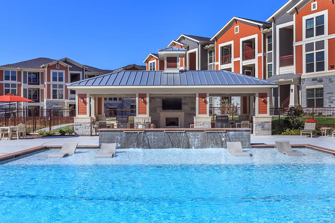
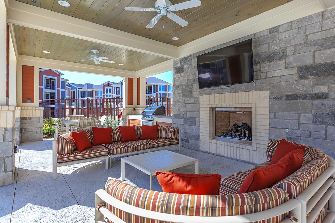
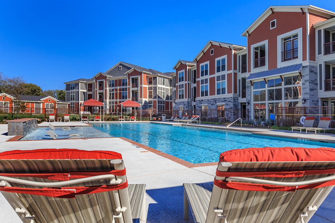
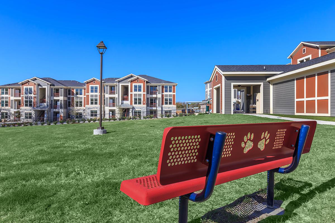
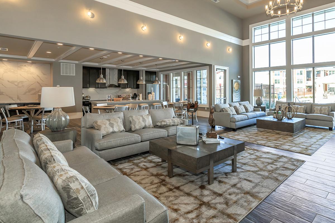
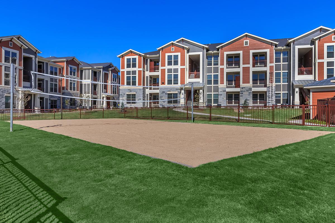
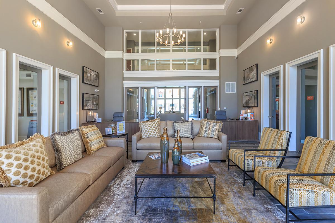
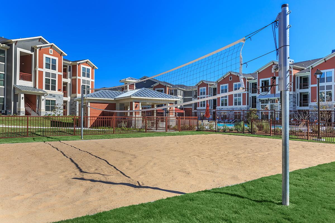
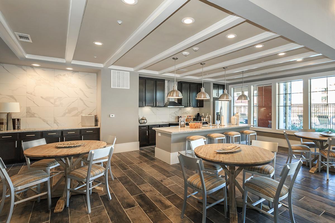
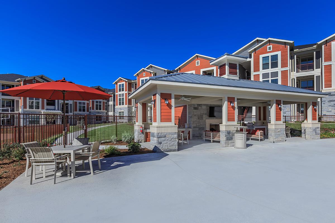
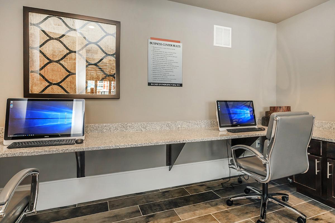
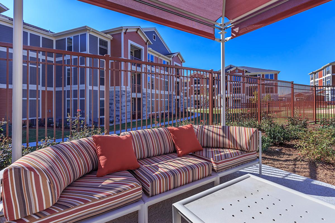
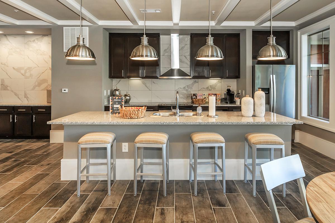
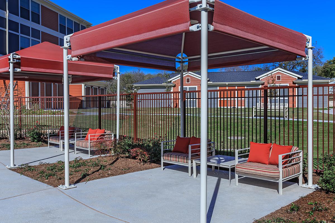
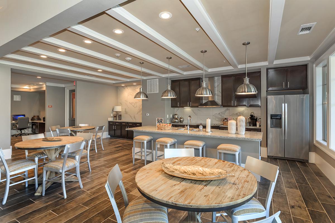
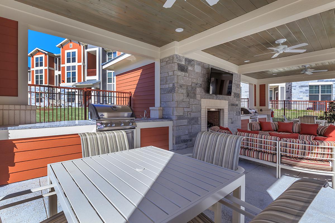
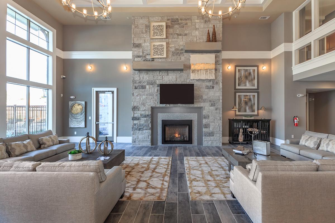
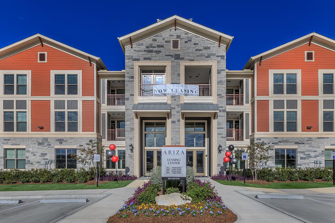
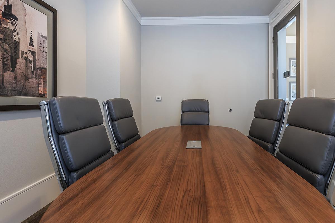
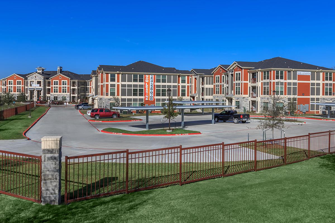
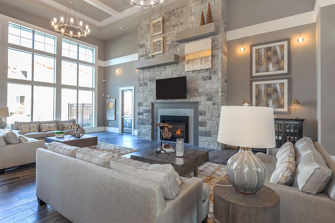
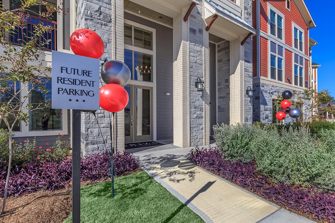
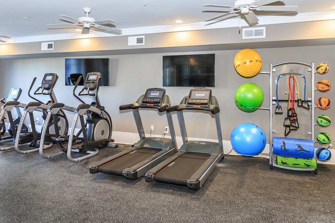
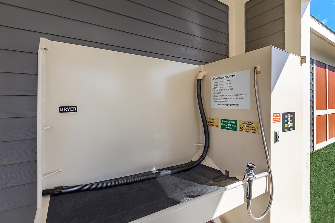
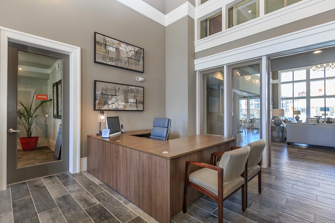
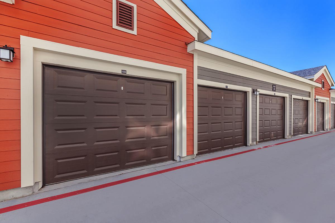
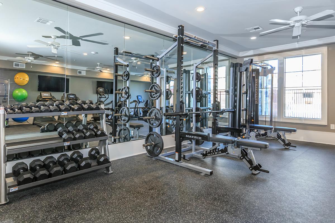
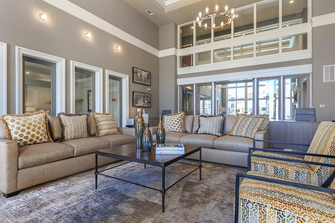
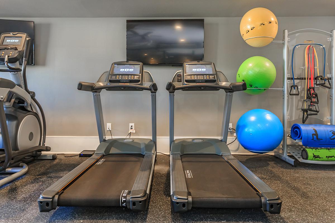
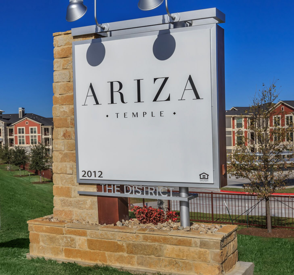
A6




















B5















C1




















Neighborhood
Points of Interest
Ariza Temple
Located 2012 S 31st Street Temple, TX 76504Bank
Cinema
Elementary School
Entertainment
Grocery Store
High School
Hospital
Middle School
Park
Post Office
Restaurant
Shopping
Contact Us
Come in
and say hi
2012 S 31st Street
Temple,
TX
76504
Phone Number:
254-306-0085
TTY: 711
Office Hours
Monday through Friday 9:00 AM to 6:00 PM. Saturday 10:00 AM to 5:00 PM.